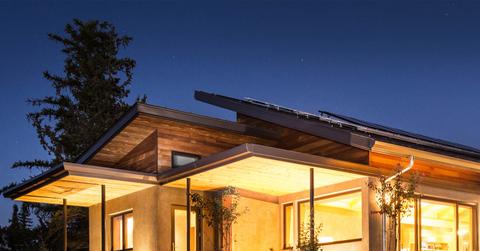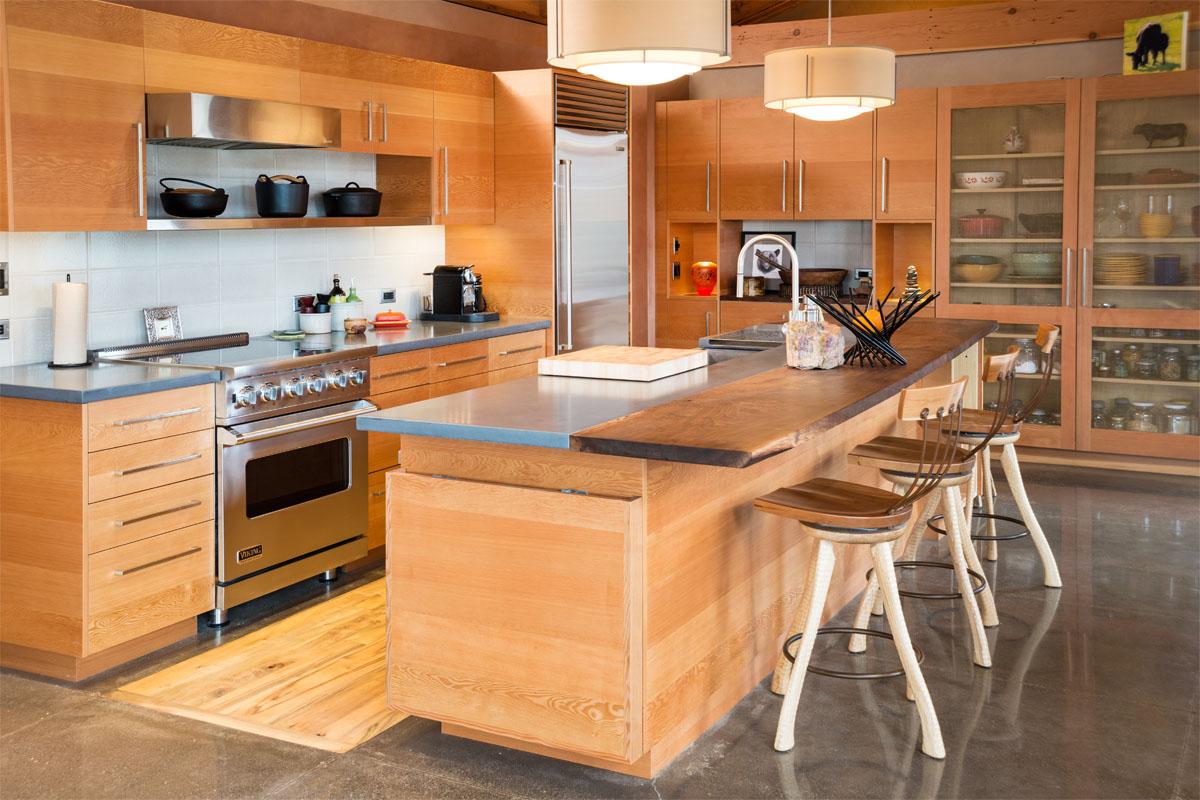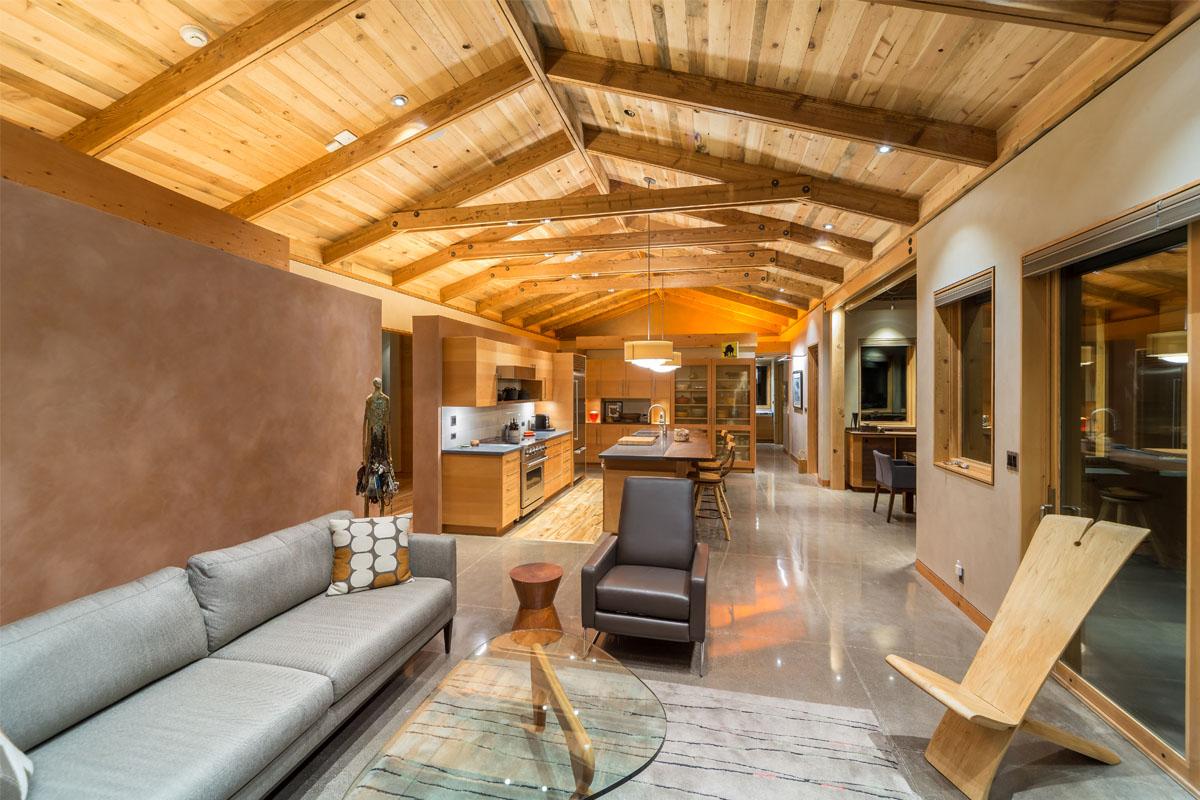Oregon Couple Creates Green Dream Home That Runs On Renewable Energy
Barbara Scott and Thomas Elliott created their dream home on a beautiful Oregon site. After years of work, they've created a net-zero waste property that meets strict sustainable "Certified Living" standards and runs on renewable energy.
Updated May 26 2019, 2:34 p.m. ET
An Oregon couple decided to scrap their plans for a traditional dream home to build one that meets the net-zero standards of the Living Building Challenge. Called “Desert Rain,” the 2,236-square foot project took four years to complete. The structure uses multiple sources of renewable energy, despite not being located in an ideal environment.
Barbara Scott and Thomas Elliott began working on their dream home in Bend, Oregon, during 2008. While in the planning stages, they decided to adapt their ideas to meet the requirements for the Living Building Challenge. It’s an aggressive approach to creating a structure that works “as cleanly and efficiently as a flower.” They need to be self-sufficient and instead of using anticipation data, results are recorded for an entire year.
Simply changing the design didn’t work initially, which led to the complete scrapping of their initial dream in home in late 2009. They had the aid of local architect, Tozer Design, for the new project, and they also worked with engineers, sustainability analysts, and other consultants when it came to making the right decisions to achieve the high certification. The owners were finally able to move in on January 2013 and the 12-month performance evaluation began on July 2015.
Throughout production, news of the amazing “green dream home” received attention throughout the area. Family members and local city inhabitants were able to look at the construction process. After years of hard work, the result was a main building being surrounded by an accessory unit, detached apartment, and two detached garages to complete the enormous establishment.
In order to meet their lofty “Certified Living” goals, the entire home needs to be run on energy it produces, which is obtained through different renewable energy sources. For example, solar panels are installed on the slanted rooftops throughout the complex and a unique drainage system fuels the hydronic floor system that heats the home.
Meeting net-zero water requirements is the trickiest aspect of the home, as it’s located in a desert. They’re able to accomplish this through a rainwater harvest system. All rain that falls on the building is gathered and filtered from the metal roofs and is ran through the plumbing below one of the garages. By the time it reaches inside the home, it’s ready for use.
Greywater, which is wastewater that’s not from toilets and dishwashers, will be collected and treated. This is separated through a diversion system on the outside of the three main residential buildings. That other wastewater is evaporated by the third renewable energy source, a solar hot air system called the “Evapotron.”
Materials used to create the home were reused from abandoned mill houses already on the property. They attempt to recycle and manufacture as much product on-site as possible, and they added reclaimed wood to complete the buildings. The couple also grows fruits and vegetables throughout the year to limit the need for additional purchases and there are enough services in the area, including stores, entertainment, and restaurants, that they don’t need vehicles, despite having two garages. If they decided to add them in the future, the home could power two electric vehicles normally on its own energy generation.


