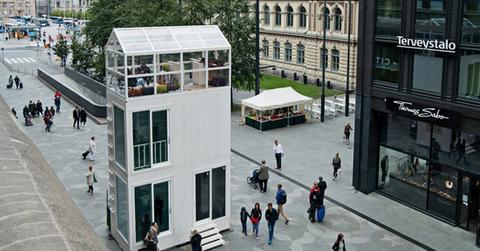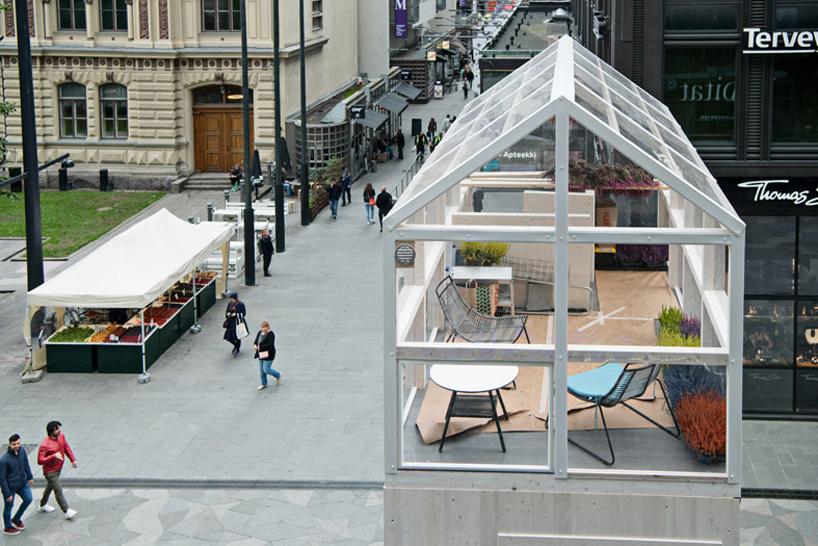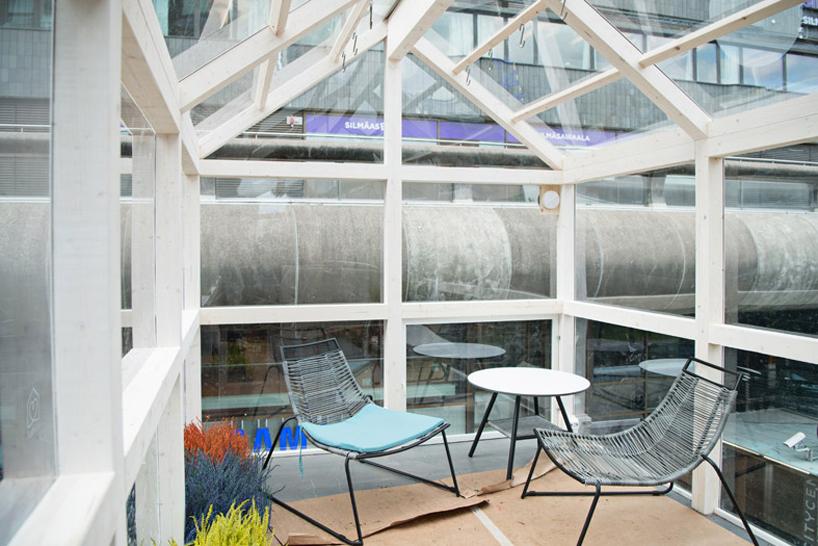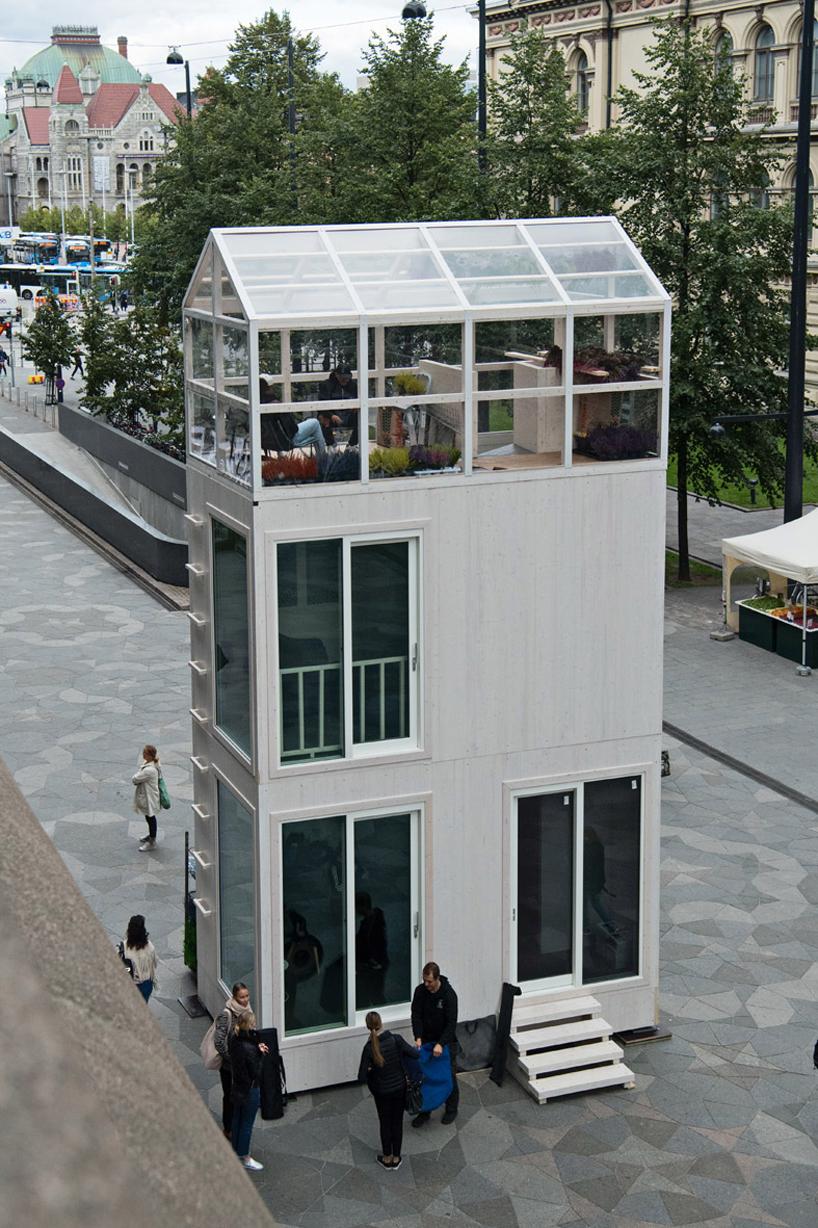Architecture Firm Builds Sustainable Micro-Apartments That Fit Into A Parking Spot
In many cities that have been designed to prioritize cars, housing is experiencing a shortage. One design firm is suggesting we turn parking space into living space.
Updated May 25 2019, 3:58 p.m. ET
An architecture firm called Casagrande Laboratory is working to find innovative ways to create housing in cities with limited land resources, starting with Helsinki. Fast Company reports that the company has been working to create a unit that will fit into unlikely spaces. Specifically, a parking lot. The firm's founder, Marco Casagrande, told FC that cars have been ruling city design for too long.
“The city is not designed because of humans–it’s designed because of cars,” he explained. “All the streets in cityscapes are based on car dimensions. This I found a little bit strange. We have all this talk about the density of cars getting less and less in cities, and at the same time, we are talking about people moving into cities . . . but we don’t have space to build. Nobody has been questioning car parking spaces. They are everywhere. So this talk about no land to build in cities is nonsense: It’s everywhere, but it’s just for cars.”
Enter Tikku, a prototype created for Helsinki Design Week that measures 8 feet by 16 feet, but has three livable floors.
Casagrande says building the prototype was remarkably easy once they had the proper material, a strong type of engineered timber.
“I would like to emphasize how easy it was,” he said. “It’s almost ridiculous. Usually, building a house is really a pain in the ass, and it takes so much effort . . . In this case, it just popped up.”
The downside to the Tikku (which is the Finnish word for stick), is that the current iteration does not have room for a kitchen or running water, though there is a composting toilet. The entire thing runs on solar panels, and the wood is also designed to be good insulation. The logic is that despite missing a couple things most people consider essential to everyday living, Tikkus would go up in urban areas with proximity to gyms, laundromats and take out.
Casagrande and his firm are experimenting with creating versions that could be hooked up to water, however. The dream is to create interchangeable units so people could design a tiny house to their own needs. This version featured a work floor, a sleep floor and a greenhouse on top. You can even work in a little urban gardening, if you manage to hook up a hose to your neighbor. Casagrande is asking for people to expand their minds about where houses can go.
“Out of these Tikkus I could build 10,000 homes behind any Ikea,” he suggested. “Or if you have parking spots on top of your supermarket, these things are so light, you can easily build a city there.”
The firm is already getting orders, and if you're wondering, it costs about $40,000 to create a three story unit. That's about the cost of a car. Now you just have to pay for the parking space.



