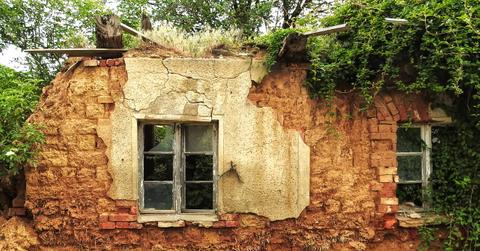Architects Transform Old Scottish Farmhouse Into Futuristic Home
The ruins of an old 18th century farmhouse in Dumfries, Scotland, has been converted into a futuristic passive house. Three different layers complete the structure, providing enhanced insulation and illumination throughout.
Updated May 24 2019, 2:18 a.m. ET
Resurrecting the ruins of an old Scottish farmhouse from the 1700s is one of the more ambitious home building projects you’ll find. Not only was the structure rebuilt, but it was also converted into a futuristic solar home. The minimalistic home features a unique, curvy interior that helps bring in natural light to meet passive house standards.
Nathanael Dorent Architecture collaborated with Lily Jencks Studio to create the new home in Dumfries, Scotland. Both architecture firms used what was left of the farmhouse stone wall ruins and added a black EPDM (ethylene propylene diene terpolymer) rubber layer inside of it. Essentially, it’s an extremely durable rubber that’s used frequently in low-slope buildings around the world.
Massive windows provide plenty of sunlight to illuminate the interior. The structure features a pitched-roof envelope that adds more windows to light up various rooms. While the mixture of stonewall and the rubber exterior doesn’t create the most attractive home, it provides great protection from weather. The interior also provides the most attraction.
In order to further illuminate the home with natural light, the architects created a tube wall system. Lily Jencks Studio describes on their website that it’s “made of insulating polystyrene blocks within a gridded wood structure, and is covered with Glass Reinforced Plastic.” That latter substance is normally found in the aerospace industry and in ballistic armor.
The result is unique curved paths that connects the public areas together, such as the kitchen and dining room. Bookshelves are slotted up and down the curved hallways and some of the stonewall exterior makes its way into the building for a unique look. The kitchen and dining area are open and provides a more traditional setup.
“We have ‘preserved’ the ruin walls, and reinstituted the pitched roof that would have been there originally, providing an external coherence that pleased the planning committee,” Nathanael Dorent Architecture explained on their website. “But the matt black rubber exterior and soft curves of the interior provide a more counterpoint preservation, accentuating this palimpsest nature of occupation on the site, and pleasures of living within history.”
Known as the Ruins Studio, the structure meets the requirements for a passive house, meaning that an extremely low amount of energy is required to heat, cool, and provide electricity for the structure. It was finished in 2016 and was a Surface Design Award Winner in “housing exterior surface” and Royal Institution of Chartered Surveyors (RICS) Award Winner in “design through innovation” this year.
