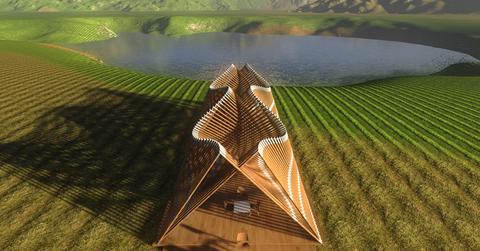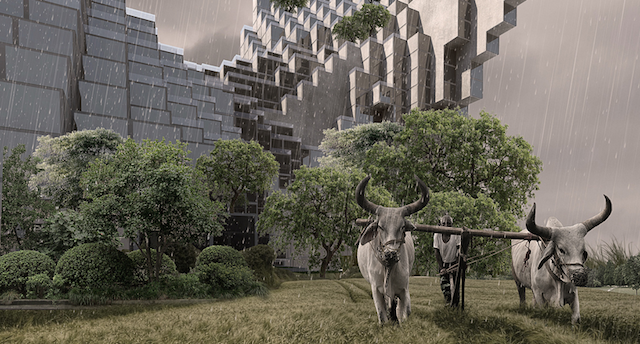How 'Eco-Machines' Can Help Architects Create Sustainable Housing
By building "cubes" that lock into building blueprints, an architecture firm is trying to incorporate sustainability with farm to table "micro-farms" right outside people's doorsteps.
Updated May 22 2019, 4:11 p.m. ET
A company based in Mumbai called NUDES is committed to architecture that utilizes small amounts of space effectively, but also in a way that supports local eco-systems. Land becomes more scarce as human populations grow, so exploring healthy, effective modules for living is a both a philosophical and practical strategy.
Design Boom reports that one of the firm's biggest initiatives is creating components that can be locked together in various formats according to the needs of builders, sort of like Legos, though the company probably wouldn't use such pedestrian language to describe their work.
In addition to prioritizing sustainable technologies with the units the company builds, they want to find a way to incorporate urban farming into housing areas. They believe that revitalizing urban landscapes as areas for growth will help with food shortages caused by climate change.
The "Eco-Machine," as it's called, makes where people live an integral part of how they eat and sustain themselves, which is very different from our current model of bringing in food from far away to urban areas. Urban environments have the potential to be much more self-sustaining, and living in an apartment is generally far better for the environment, especially when it comes to commuting, heating, and electricity. But they have a much more artistic way to describe it:
"NUDES’ ‘eco-machine’ conceptually explores the idea of ‘erosion’ as a value-based proposition injecting into the voids, spaces for living, growth, reflection, repair and regeneration. "
In practical terms, they're designing components that can be turned into herb terraces that would be built into the negative space of structures, where the units interlock. They want everyone to have their own "micro-farm" at their very doorstep. There are also planned communal areas for people to relax, spend time together, and engage in activities like yoga.
Because these housing structures are built in a terrace formation they'd capable of catching water in a way that a vertical building, like we most often see on the skyline, cannot. Greenhouse could be incorporated into any of the buildings, which extends the capacity of the tiny personal farms.
In their theoretical cube city, architects would prefer to have units built on the edge of rivers, with built in systems for clarifying and cleaning water, which could be used for their growing programs.
As of now, this is all just a dream of NUDES, but it expresses what many people are looking for: A way to feel at one with the planet within a community moving towards a sustainable future.

