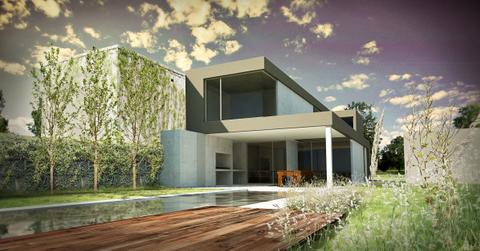This Solar-Powered Home In Argentina Includes Gardens On Every Level
An architecture company in Argentina has created one of the most sustainable homes that crosses the line between outdoor and indoor living. Gardens exist on every level of the home and the entire building runs on solar-powered energy.
Updated May 23 2019, 9:33 a.m. ET
Many of us have gardens in our own backyards. After all, gardening is a refreshing hobby that gets us outside and those with green thumbs are able to grow their own vegetables. One house in Buenos Aires, Argentina, has taken it a step further. Not only do they have a luscious garden in the backyard, but they’ve added gardens and vegetation to every level of the house.
The CASA MeMo, created by BAM! Arquitectura, certainly has the tiny home idea in mind, despite having multiple levels. Living, kitchen, and dining areas all wrap around gardens that are placed in the front and back of the house. There’s also a huge window and a door in the center that provides access to another garden that slants on stairs and continues to spiral upward. A large, lengthy bedroom occupies the top floor and is the only place where windows can be closed with shutters.
Nearly every wall contains massive windows and there’s a big reason for that. Sunlight has the ability to illuminate the entire area and there are views of the greenery in every single room. The house is engulfed with a three-dimensional garden that’s continuous from the bottom to the top of the house. All the windows provide a link to enjoy the plant-life and it’s hard to tell where the inside of the home ends and the outside begins.
Access to the roof is easy with an outdoor walkway. Interestingly, this leads to an area that features the multiple solar panels which power the facility. Due to the size and location of the house, these panels give enough electrical power for a family. Both air conditioning and heating is installed in the unit along with lights installed over parts of the garden. According to Designboom, a lone woman currently occupies the home “but needs space for working, friends, and her sons.”
Why are the gardens joined together throughout the house? The connections allow the gardens to utilize as much water as possible, including both rainfall and wastewater. An irrigation system is in place to reuse as much of its resources as it can. The concrete house may not be the most attractive or stylish unit on the market, but the garden masks most of it and turns it into a truly stunning aesthetic that is pleasing for the environment and the eye.
BAM! Arquitectura has also been working on other exciting, sustainable projects. The “V20” is a residential building that has each unit slanting out instead of having a traditional four-wall building. The slanted areas allow unique and equal balcony areas for every unit. The “G345” offers 800 square-meter housing with the goal of using as little area as possible while still comfortably supporting an entire family.
The MeMo is another unique spin on so many eco-friendly designs that continue to crop up. The “Sky Garden House” from Guz Architects is created from sustainable product and also has the illusion of outdoor and indoor living. Another unique structure is the “Caterpillar House” created by Sebastian Irarrazaval. The Caterpillar House was built from using 12 used shipping containers and is located near the Andes Mountains.
