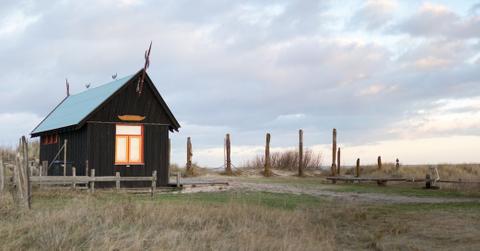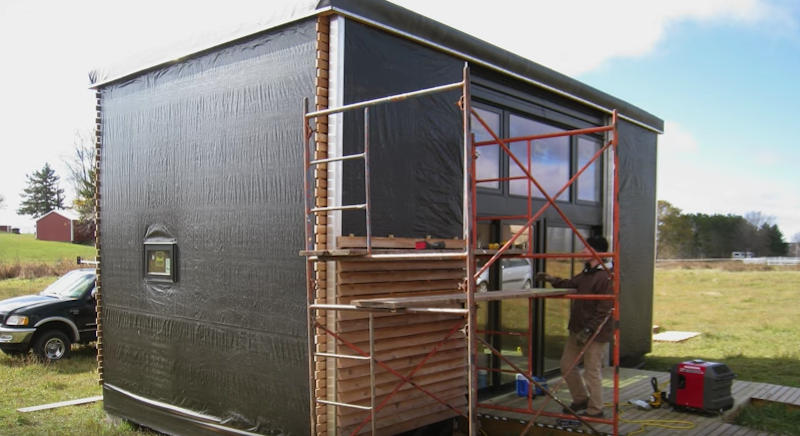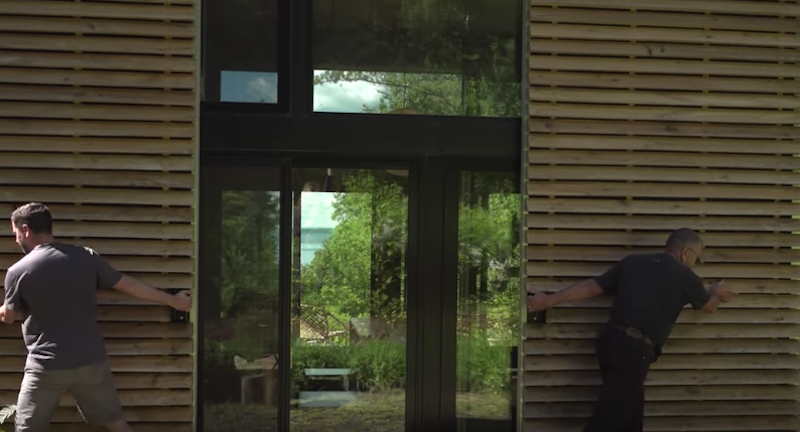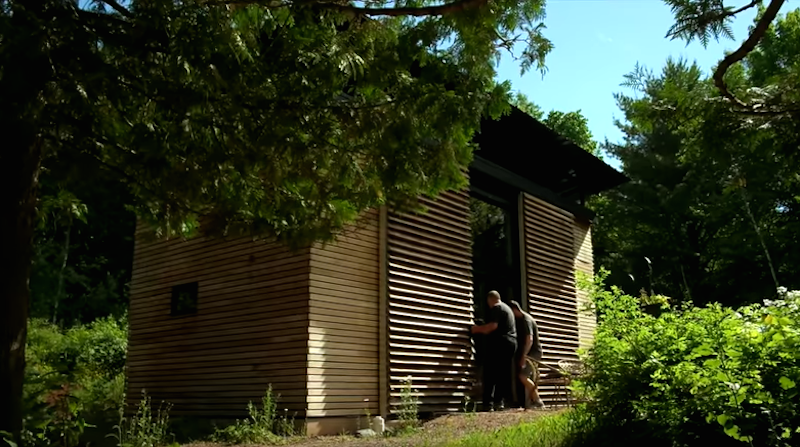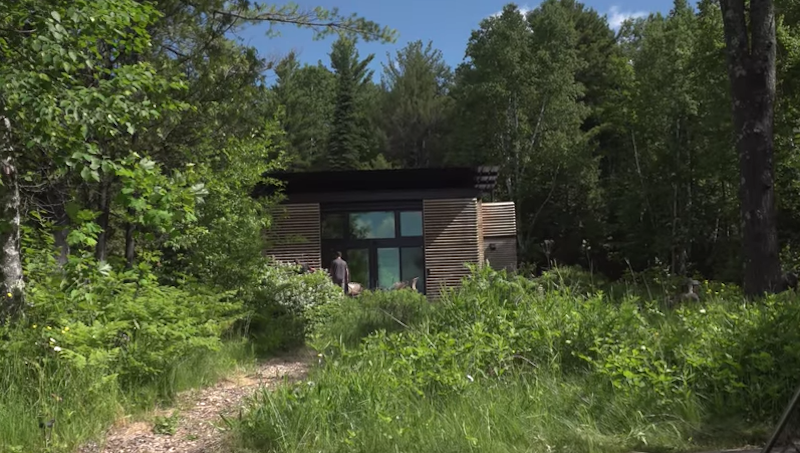This Energy-Efficient Cabin Was Also A Father And Son Building Project
An architecture firm designed a cabin to show what's possible with sustainable building techniques and some family know-how.
Updated May 15 2019, 5:05 p.m. ET
William and Daniel Yudchitz have a family business, and that's architecture. The father-son duo wanted to create something together that would honor their skills and values, and also fit into the natural world. Treehugger reports that they decided to build a modular cabin near Lake Superior that was both energy efficient and sourced as sustainably as possible.
They called the project E.D.G.E. which is short for Experimental Dwelling for a Greener Environment. E.D.G.E. only covers 340 square feet, and the philosophy behind the construction is that it be an "experimental minimalist structure" that aims to "meet basic human needs while still providing a qualitatively rich life." William Yudchitz wrote in Archdaily that the hope was that the cabin could be an education tool on how people can live sustainably, yet still comfortably.
"The construction logic started with the idea of two prefabricated boxes at each end of the building that held the mechanical systems for the house. These boxes were separated then woven together by walls of glass and covered by a simple flat roof structure setting up an organizational logic for optimal construction economy," he writes.
As the team built the house, they recorded their process to make a short documentary and outline the building's specs.
E.D.G.E. has a V-shaped roof for collecting rainwater, and is installed with geothermal heating and cooling systems, as well as heat recovery ventilation, a passive solar design, and insulation on the shutter doors in order to control heat accumulation. And it all sits beautifully in the natural landscape.
The structure was half built in the architecture firm's parking lot, then moved to its spot in the woods for completion. Interlocking structural panels and white oak cladding give it its frame and facade. Inside, a lofted space above the kitchen and restroom act as a sleeping space.
Furniture is also built into the cabin with storage space under benches and tables. They can be pushed together to make a platform for another bed in case of a guest. With a family this close, there will probably be a lot of visitors at the cabin.
